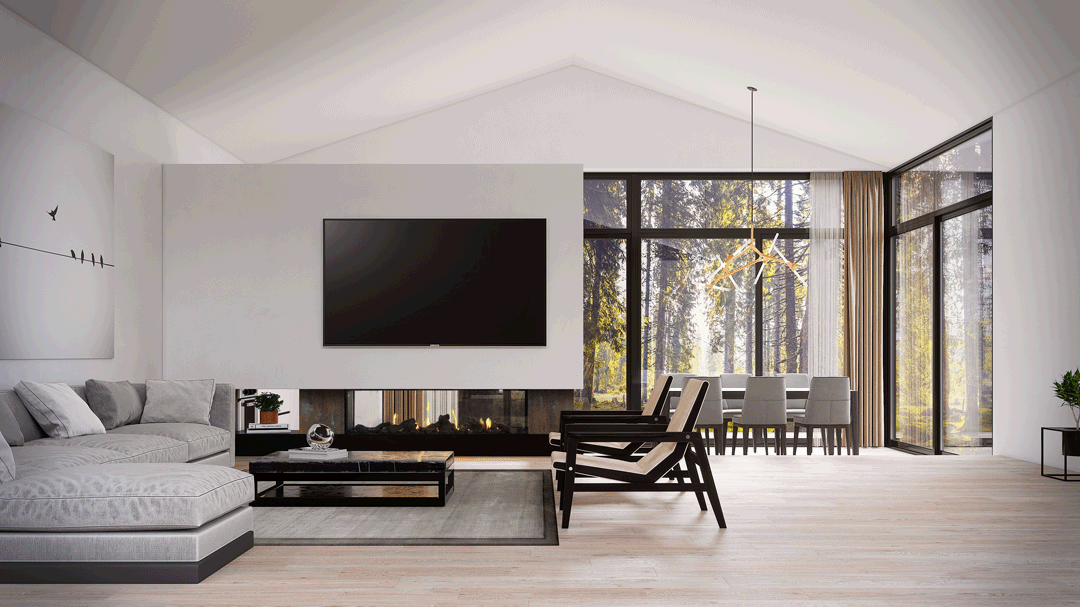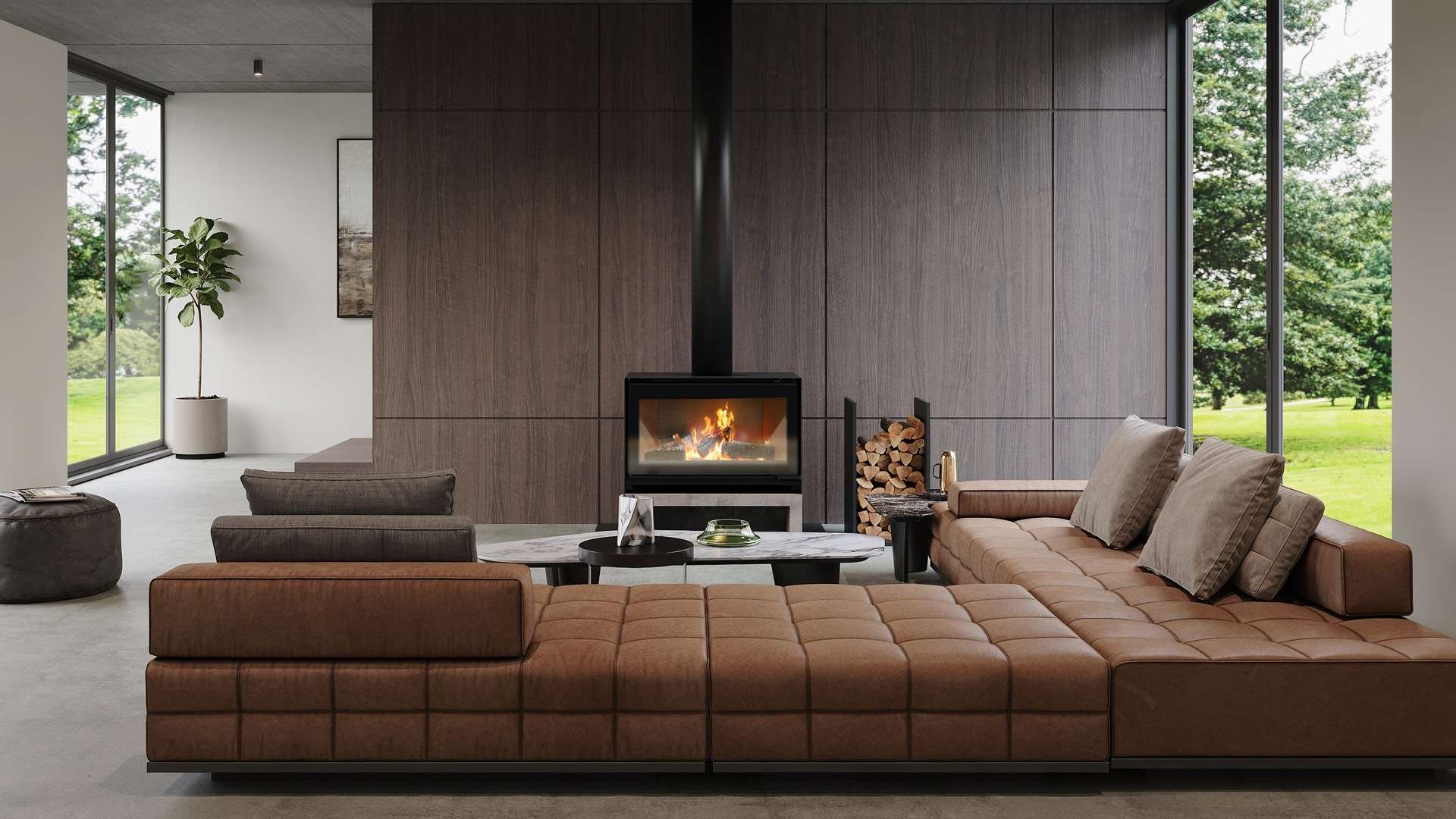
Teranui is perhaps the modern version of the classic kiwi bach – low key and innovative with a focus on the simple things in life.
This award-winning home is located in the beach-side township of Paunaui on New Zealand’s Coromandel Peninsula. It’s just a couple of hours drive from Auckland which makes it the ideal weekend getaway from the big smoke, summer or winter.
As soon as you set eyes on the façade of this holiday home, first impressions tell you that you’re in for a treat.
We caught up with the architect, Adam Taylor, to learn more about the bach and what inspired the unconventional design.

Although the home is just 127m2, clever spatial design techniques have been used to create an airy, relaxed feel essential to the modern kiwi bach.
Hi Adam! Can you describe the brief for this project?
‘One Bach to cater for two families’ was the brief. Sounds simple but it meant providing multiple private spaces whilst not compromising the campground-esque feel on a 127m2 footprint, with tough site coverage rules. Stripped back to just the necessities and to prioritise the living areas (in and out). It needed to be compact but feel spacious.
Can you talk us through some of the design features and materials you chose and why?
The slightly awkward form was inspired by the Pauanui ranges and the original fibrolite utility shed – a quintessential piece of New Zealand coastal architecture. The inclusion of the mezzanine with space saver stairs was not within NZ Building code, so ATA applied for a determination. Now it is.

The exterior of the home was inspired by the Pauanui ranges and the original fibrolite utility shed on the site.
Design features include full height rope mesh arrest screen, exposed trusses, MDF negative detailed ceilings, plywood walls and MDF batten linings, and an understated burnished concrete floor.
Internally we wanted a robust and simple palette of concrete, plywood and black with fixtures and furniture giving silvering tones reminiscent of sand and sea. The black ceiling and trusses are a statement piece. The texture of the expressed joints and exposed trusses give a settling rhythm to the space with bottom.

A simple palette of concrete, plywood and black was used throughout the home, complemented by fixtures and furniture in silver tones to reference the local beach-side setting.
The mezzanine sits atop the bedrooms to create intimacy to those spaces but open voids in the living. The stairs, mesh and mezzanine all contribute to create an open and relaxed atmosphere essential to a bach. The trusses run the full length of the building providing strong continuity and hold the bach together like fingers of a hand.

A mezzanine floor was created to provide intimacy while offering a spacious, airy feeling in the living areas below.
What is your favourite thing about this project?
The shape of the entry. We always wanted something angular to mimic the Pauanui ranges beyond and give a hint to the mezzanine inside. The irregular pitch and off-centre ridge all give it a more organic form.
And the most challenging aspect?
The trusses! We pushed standard attic truss design limits to their maximum to create the open space mezzanine. The rhythm was critical to the layout below and ceiling detail. We arranged and re-arranged several times through design/documentation.

The trusses were the most challenging aspect of the bach; they run the full length of the building to create strong continuity and ‘hold the bach together like fingers of a hand’.
We love how you designed the fireplace to sit off the ground. Can you tell us more about this and why you chose this model?
We always wanted a fire for the romance of it. And the clients were excited to now see Pauanui as a winter retreat also. Given the scale of the home we wanted something smaller and freestanding models fit the bill. Secondly, we like the flue exposed as it provides a visual link between the mezzanine and floor below.
We wanted the flames up off the ground to be more at eye level and to help with the vertical proportion of the wall it backs. The final reason for this fire was its specifications around clearance, brilliant!

Adam specified the Escea DFS Freestanding gas fireplace for its smaller dimensions, zero clearance and flue design – perfect for the compact size of the bach and look they were trying to achieve.
Any interesting or quirky facts you could share with us about the project?
Those space-saver stairs don’t come easy (see our MBIE determination) but were worth every second.

The space-saver stairs leading to the mezzanine floor were originally not within NZ Building code.

Learn more about the Escea DFS Freestanding Fireplace here.
Images: Simon Devitt Photography









