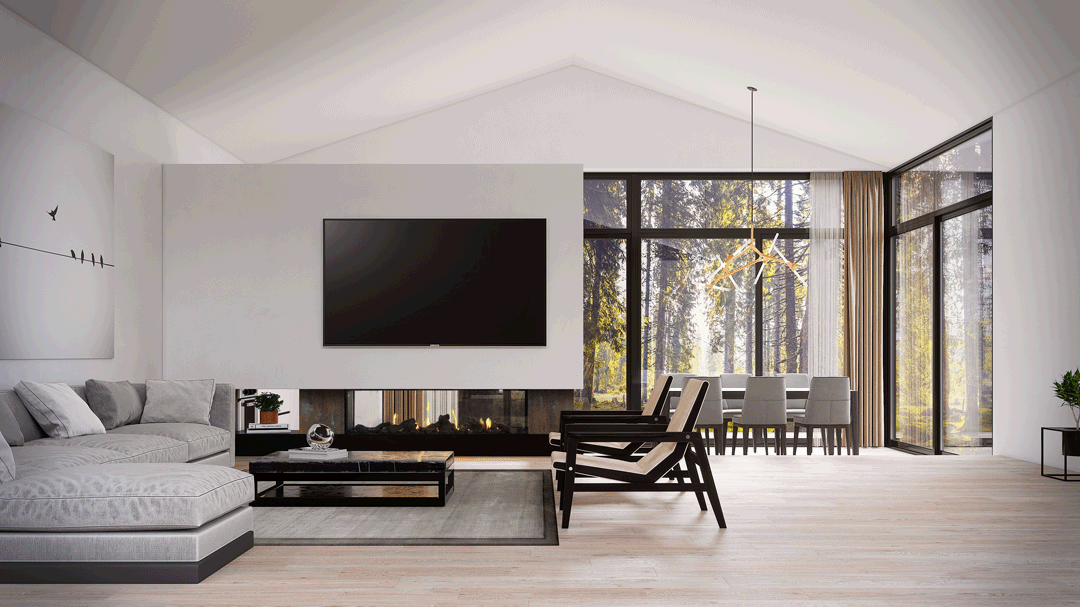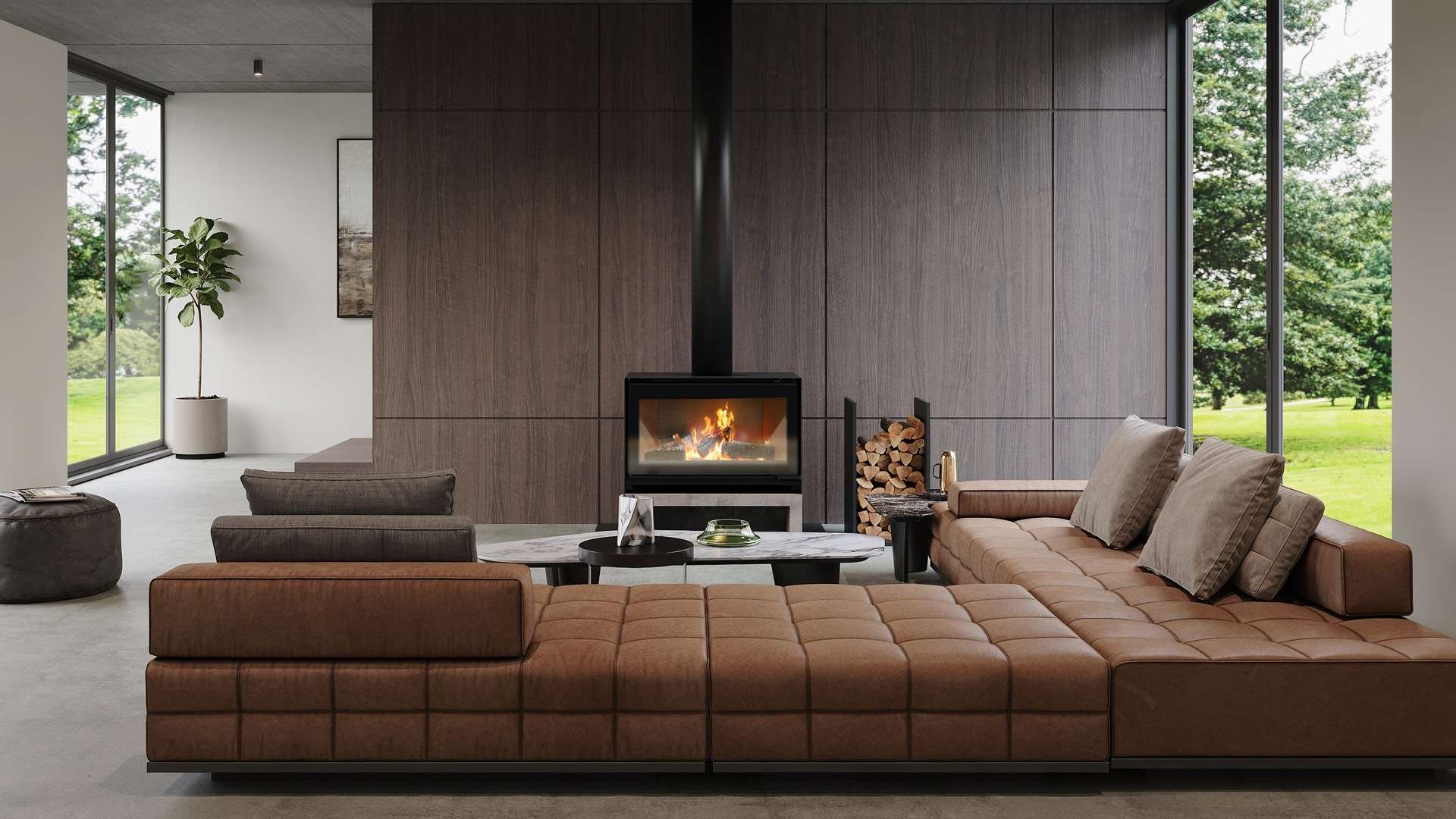With immersive views over Lake Wakatipu and the surrounding mountains, Lakes Edge house is truly a sight to behold.
Wanaka-based architects Dravitzki Brown were tasked with the challenge of designing a home on a narrow, sloping site while balancing the need for privacy with the desire to maximise the extraordinary view.

They met this challenge with a ‘big box over little box’ design – where the larger top story overhangs the lower, creating a sheltered outdoor living room, optimising the view, and creating privacy at the same time.

The living room enjoys million-dollar views with frameless glazed windows bringing the lake's edge that much closer. Battened cedar ceilings inside extend through the glass, blurring the lines further between inside, and out.

And just like the home is nestled into the landscape, Escea’s ultra-wide DS1900 gas fireplace sits smugly within a wall of bespoke cabinetry – providing an anchor point for the homeowners to gravitate towards, and feel grounded as they float above the water below.

Reaching nearly two metres long and with a Zero Clearance rating, the frameless DS1900 can be designed and installed directly into custom joinery, and a have a TV placed just minimal 200mm above – giving designers and architects alike complete design freedom and custom integration possibilities, so that the fireplace becomes an integral part of the home’s anatomy.
Learn more about the Escea DS1900 Gas Fireplace from Stoke here. Supplied and installed by the team at Stoke Fireplace Studio Queenstown.









.png?twic=v1/output=preview)