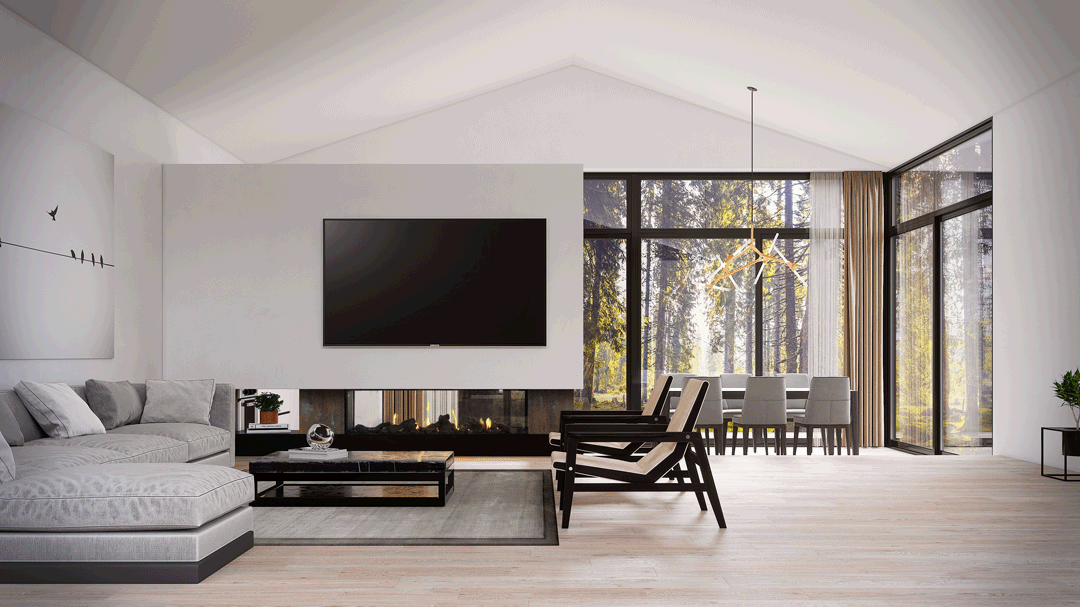- FeaturingMODE KS1150 Peninsula Gas Fireplace
- Project NameLimestone House
- LocationSydney, NSW
- Photographed byPablo Veiga
- Project ByFE Design Interiors
- BuilderS Faulkner
- StylistJack Milenkovic
- HomeownersKirsty & Anders
- FeaturingMODE KS1150 Peninsula Gas Fireplace
- Project NameLimestone House
- LocationSydney, NSW
- Photographed byPablo Veiga
- Project ByFE Design Interiors
- BuilderS Faulkner
- StylistJack Milenkovic
- HomeownersKirsty & Anders
The outlook was breathtaking—but inside, the space lacked rhythm, function, and warmth. It wasn’t until the fire — and thoughtful interior design — were introduced that the home truly found its centre.
-web.jpg?twic=v1/output=preview)
A Home Without a Centre
Overlooking Sydney’s Castle Cove, the existing home had all the elements — panoramic views, generous size, abundant light. And yet, something was missing. The layout was open but lacked function and intimacy. Rooms didn’t flow naturally. It didn’t feel like home.
“We couldn’t explain it,” the homeowner said. “Everything felt disconnected and lacked purpose. The interior needed an infusion of special moments and luxurious finishes to make it feel ours.”
-web.jpg?twic=v1/output=preview)
The home was always beautiful—but it wasn’t until the spaces began to speak to each other that it truly came alive. Every detail now flows with warmth and intention.
Designing With Soul – and Purpose
That’s what led them to interior designer Fee from Fe Design Interiors.
From her first walk through the space, Fee sensed the emotional and functional gaps in the home. Kirsty, the homeowner, felt a real connection with Fee and thoughts on the design. The house had great bones — light, volume, potential — but it lacked a sense of connection, intimacy, and flow.
"The bones were there," Fee said. "But the interior needed soul, and it needed purpose."
The brief: reimagine the multi-level home into a refined sanctuary that balanced practical family living with quiet, timeless elegance. The owners were open to challenging their mindset and creating special moments throughout — spaces that felt personal, luxurious, and lived-in.
-web.jpg?twic=v1/output=preview)
Central to the interior design is a statement room divider - clad in curved soft-toned panels and grounded by a luxurious Cote d’Azur marble plinth, the fireplace is as much about texture and tone as it is about heat.
The Fireplace as Foundation
One morning, standing in the home’s expansive main floor, Fee saw the opportunity. Light poured in, but the space felt uncertain — too much openness without a clear sense of function or intimacy.
That’s when she saw it: the perfect location for a fireplace. Not just any fireplace, but one that would anchor the entire level — a room divider creating two distinct living spaces, each connected yet intimate.
"Fireplaces bring people together," This one would be the heart of this home — emotionally and physically,” Fee said.
The MODE KS1150 Peninsula Gas Fireplace became that heart. An anchor for the entire main level.
“Dividing a large room into two can often create isolation,” Fee explains. “With the KS1150’s three-sided glass, it creates visibility from all angles. This brings both spaces together while still allowing separation and intimacy. It creates a natural, effortless flow.”

Three-sided glass, fluted cladding and Cote d’Azur marble—this fireplace is sculptural, smart, and stunning from every angle.
Fee designed the fireplace into a sculptural curved wall, clad in soft toned vertical detailing grounded by a luxurious Cote d’Azur marble plinth. The three-sided glass allows the flames to flicker through both rooms, inviting connection without sacrificing flow or separation.
MODE’s Peninsula model offers more than just ambience. With its seamlessly joined three-sided glass, enhanced natural flames, and lifelike fuelbed of logs and pebbles, it creates a visual centrepiece that is grounded in realism — a perfect match for the home’s timeless new elegance.
It isn’t just beautiful — it performs so well. The KS1150 delivers 6.6kW of efficient, powerful heat, all controlled via smartphone — marrying high-end design with modern convenience.
Materials That Whisper
The materials were chosen to whisper and feel luxurious. Cool marble, soft-toned curved cladding, and powder-coated details balanced bold structure with refined softness.
Because MODE fireplaces are Zero Clearance rated, Fee had the freedom to wrap the fire in delicate fluted panelling — a design move that turned a functional surface into a sculptural work of art.

A Home Reimagined
As the project came together, the homeowner noticed a shift in the energy of the spaces. This is where the interior design comes together – texture, tone and a fireplace.
The fireplace became more than a design feature. It created zones without severing flow. It offered warmth in winter and atmosphere in warmer months. More than anything, it gave the home a new rhythm.
-web-crop.jpg?twic=v1/output=preview)
This is where it all comes together. Texture, tone, and fire—working in harmony to create a space that finally feels like home.
“We weren’t just rebuilding the house. We were creating our forever home for our family,” said the homeowners.
And that’s what the fireplace gave them—not just warmth, but belonging. A carefully crafted, New Zealand-designed and built centrepiece that brought everything and everyone together.









-web.jpg?twic=v1/output=preview)