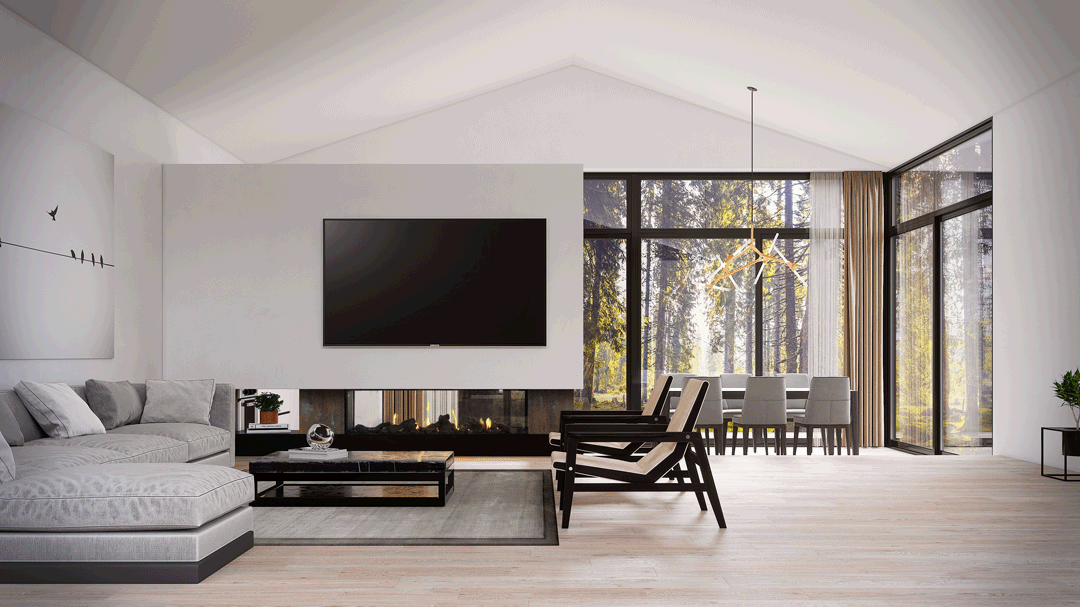When Australian singer and songwriter Guy Sebastian and his stylist wife, Jules, stumbled upon a 1400 square metre section in Sydney’s East, they instantly ‘fell in love’. The sheer size of the site and proximity to the beach was rare in that suburb – something they couldn’t pass by.

Guys and Jules relax in their living room which features a see-through indoor-outdoor Escea gas fireplace
They engaged architect Joe Snell of Snell Studio, and set about knocking down the existing 70-year-old bungalow to create a new, modern family home to share with their two children.
From the street Guy describes his new home as ‘fortress-like’ but for good reason – he leads a public life so feels the need to maintain certain barriers. However once you set foot in the U-shape three level, four bedroom home, you’re in for a welcome surprise.

The impressive statement spiral staircase is made from blackbutt hardwood and moulded steel with a rendered finish.
Materials of concrete, steel, glass and black and white dominate the design scheme, but are executed in a way that produces unexpected results – they combine to create a warm, inviting family home. Spaces flow gracefully one room to the next through large voids, statement spiral staircase and floor-to-ceiling glass while concrete isn’t just limited to the floors, but is used on the walls too.

The large open plan kitchen, dining and living room is designed for communal living and entertaining.

The home is filled with beautiful art and furnishings that reflects Jules’s minimalist style.
The foundations of the home that Snell designed provided the perfect backdrop for Guy and Jules to add their own design flair and personality. While Guy describes Jules style as more minimalistic, his style consists of ‘pops of extravagant in colour and texture’ – and you can tell they’ve striked just the right balance of the two. Their choices of furniture, art and soft furnishings meet somewhere magical in the middle.

The main ensuite features his and her vanities with feature terrazzo tiles and inset bath.
When it comes to function, the home shifts and adapts depending on the needs of the family. Whether it’s entertaining friends, an impromptu performance, or intimate family nights in, their home caters for it all.

Guy’s personality and style is evident in the top-level cigar room – vibrant velvet furniture, teal wainscoting and luxurious Onyx marble surrounds the Escea DS1650 fireplace.

The home design is U-shaped with dining table and sunken lounge in the central courtyard – perfect for summer entertaining.
The home overlooks an expansive backyard which houses both a swimming pool and tennis court – luxuries that Guy always dreamed of having.
Above all, Guy and Jules’s love of entertaining and personality shines through – the grand piano takes centre stage in the foyer and communal spaces have been strategically designed throughout. The end result is a stunning mix of contemporary architecture with the home-owners lifestyle and personalities in mind.
Stoke Fireplace Studio Sydney was thrilled to help Guy and Jules with their indoor fireplace selection and install. They chose the Escea DX1500 Indoor-Outdoor gas fireplace for the downstairs living room, while the Cigar Room on the top-level features the Escea DS1650 frameless gas fire.
Our DX Series is no longer available in Australia. Please explore the Escea range here.










