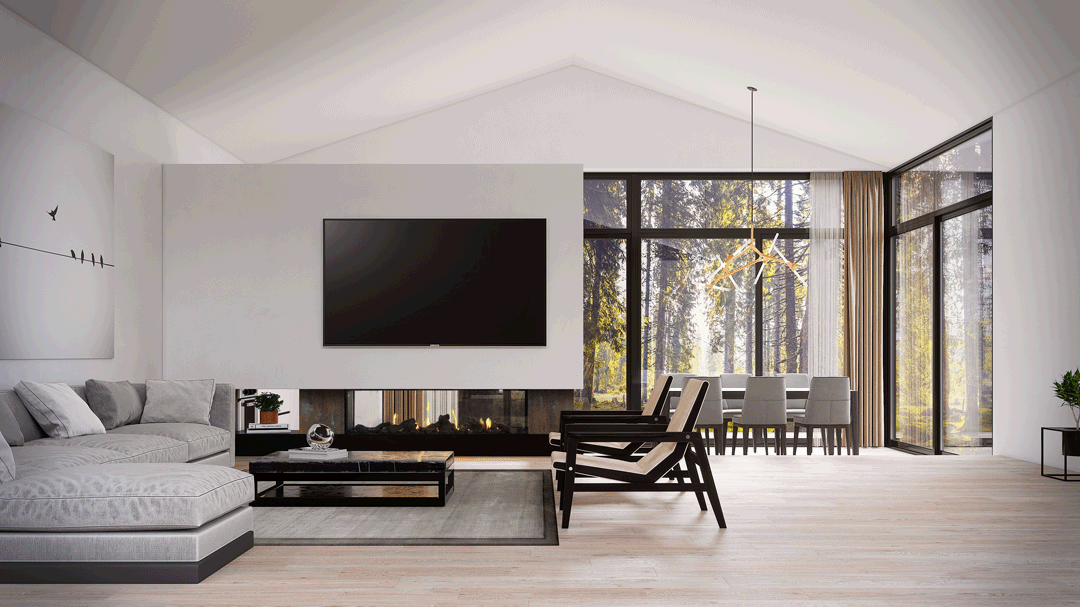Shortlisted in the 2018 World Architectural Festival and Houses Awards, the Iron Maiden House in Sydney’s lower North Shore draws on its local setting and history to create a unique, contemporary home.
Take a look inside this architectural stand-out by CplusC Architectural Workshop director Clinton Cole.

Nature and vernacular materials are brought together in this delightful family home. The house, in the Sydney bay suburb of Longueville, brings the elemental qualities of steel, water, light and space into a residence designed for the family of five to grow into, while the house settles into its surroundings too.


With its airy interior, refined palette of timber contrasted with crisp whites and intricate linking of the house with its setting, the Iron Maiden House is an innovative example of urban Australian design. The design, says Cole, reflects an architectural practice that ‘embraces sustainability in a modern and thoughtful context that considers the lifecycle of buildings and the comforts of the people who live in and around them’, and of course, owners who were ‘unafraid to challenge traditional notions of what a home looked like.’

Clinton specified the Escea DX1000 Multiroom Gas Fireplace because of its minimalist look, low running costs and maintenance. He also liked the fact that it ‘burns cleaner with fewer polluting emissions.’

Corrugated iron cladding, steel mesh, overscale walls cut through by a central pond, play with the traditional notions of what a home should look while also referencing traditional Australian building materials and the gabled vernacular of suburban Australia.



Cole notes that the Iron Maiden House was the first project of this scale in suburban Sydney to make such extensive use of steel. Cole explains that corrugated iron cladding was chosen to dull and rust with time, while the Webforge Mesh provides a frame for flowering plants to connect the house to the seasons, as well as acting as a safety component for external walkways allowing connection with the outdoors.
Images by Murray Fredericks and Michael Lassman.
Our DX Series is no longer available in Australia. Please explore the Escea range here.









