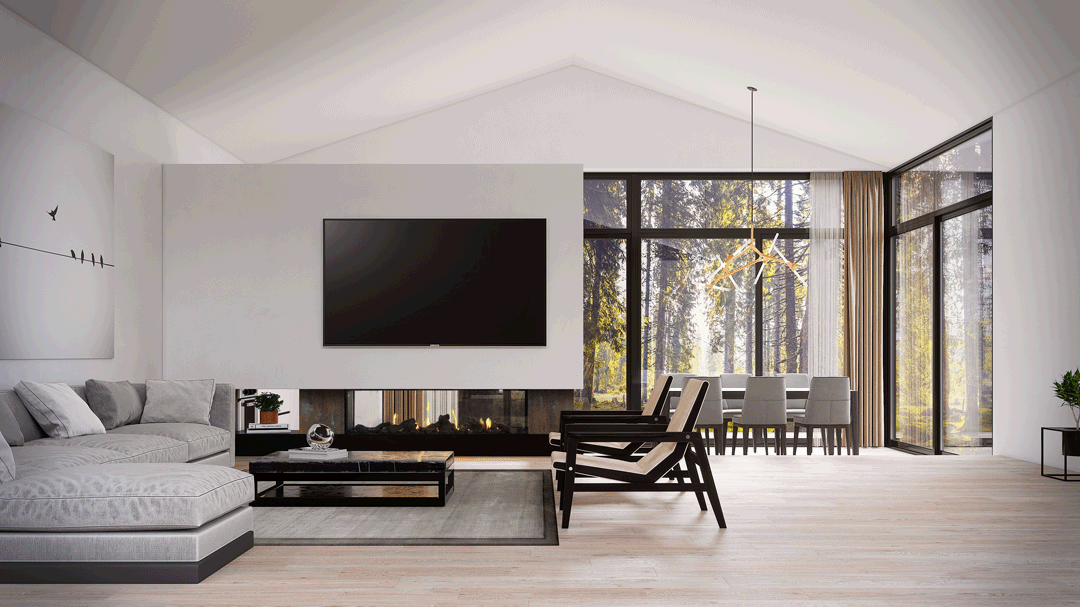We chat to architect and project manager Emma Viljoen – Holmes about building her families own home on a challenging site in New South Wales’ Ku-ring-gai Chase National Park.
What was the project brief for this home?
The project brief to ourselves was to create a family home, that we could grow into over the years. By making the best use of the limited space available (the house is just 4 meters wide) and ensuring that the end product felt spacious, light and made the most of the spectacular views.
What drew you to the site?
The location and setting of the site is unrivalled– a waterfront plot set in the heart of Ku Ring Gai National Park was hard to ignore. The site certainly had its challenges, but we felt it was something we could work with to create a unique intervention which would be sensitive to its surroundings and capture the essence of the setting.

Surrounded by Ku-ring-gai National Park, the house spans four levels and is set on a site of only six meters wide.
Any challenges you had to overcome?
The challenges were plentiful. During the design and planning approval phases, the wastewater and bushfire strategy was heavily scrutinised as we have no town water supply and are in a high-risk bushfire zone. During the build, the narrow site and access restrictions meant that all site material delivery, storage and landslips needed to be carefully managed.
Your ‘Narrow House’ design manages to make a narrow space feel spacious and light. Can you talk us through how you managed to do this?
As is so often the case, the constraints became the opportunities. The floor plan works hard in a playful manner to deliver an interesting house with clever use of voids and space. Voids particularly enable occupier engagement over multiple levels and have the added benefit of creating interesting spaces and allow for the transfer of light. The choice of interior materials was also key to create a calm and uncomplicated palette which doesn’t compete with the view.
The cathedral ceilings also create an element of drama and capture space in a generous way.

With amazing water views over Ku-ring-gai National Park, drawing the outside in was a large part of the design brief.
The living space features a freestanding Escea gas fireplace. What made you choose this model?
We had initially thought a wood burning fireplace would have been ideal for this setting – we loved the romantic notion of hearing the burning wood crackle. However, we ran with a gas fireplace, as on a practical level we needed to have a fireplace which would heat the home quickly. The chosen Escea DFS730 gas fireplace worked spatially with its compact dimensions which was essential given our 4m home width, had no requirement for a hearth and we loved its modern design.
How does your family use the fireplace, for example, when is the fire usually turned on?
The fireplace is used as the main source of heating in winter and so gets turned on early mornings and in the evenings during the week. We love the Escea Smart Heat app which allows us to turn the fire on before driving home in the evenings.

When every inch of space matters, it pays to be creative with storage space, such as the wine bottle rack above the kitchen cabinetry.

Can you tell us about any other design choices you made for smart storage and space saving?
Every inch of space needed to be accounted for. Some examples are:
- We dropped the slab in the ground level bathroom shower in order to achieve headspace for a shower under the stairs.
- The underbelly of the house contains a myriad of water storage tanks to operate the black and grey water recycling systems and harvest enough rainwater. The terraced lawns also have a purpose in being the final stage of water treatment.
- We have integrated our ensuite bathroom into the bedroom giving a larger sense of space. Visually the toilet is set back in a nook which negated the need for a door or ceiling.


Finally, what are your best tips for people designing and building a home on a narrow or small site?
- Areas should be multifunctional and used for a number of purposes.
- Keep the finishes simple with a limited colour palette.
- The use of voids and double height spaces should be considered early in the design process and the value they add should be considered against the loss of additional rooms or space.
- Plentiful and well-planned storage space allows for an uncluttered home.
- We don’t need enormous homes! Small homes that have been well planned are efficient to run, to clean and are comfortable to live in.

An aerial view of the house shows the scale of Narrow House, compared to the larger homes beside it.

The exterior is clad with corrugated metal and weatherboard in black and white.
All images by Kate Holmes Photographer










