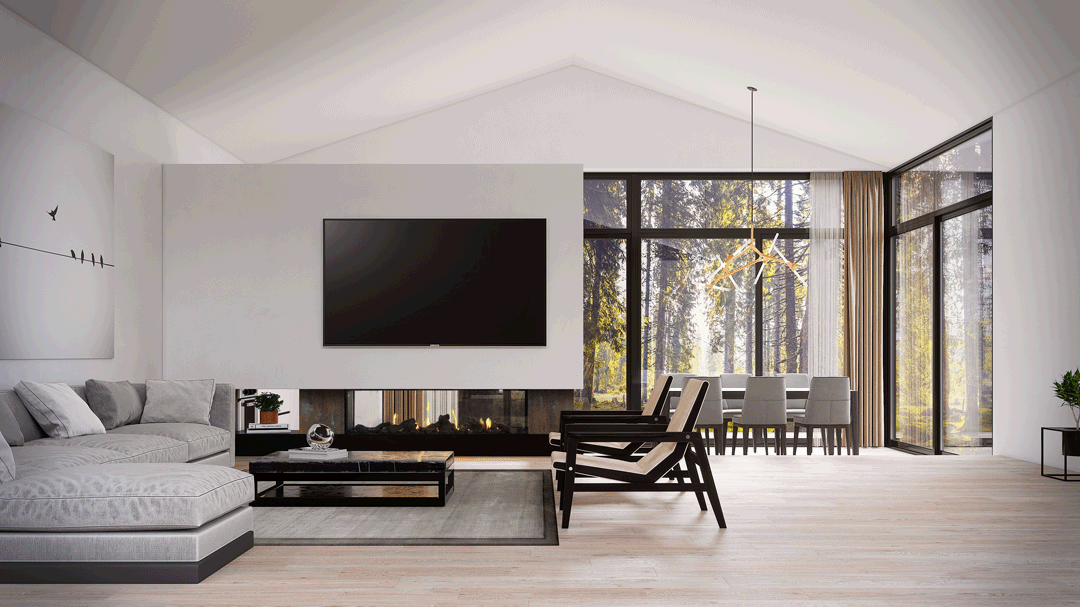When designing a living space, whether you’re renovating or building, you not only have to consider fixed things like your fireplace, the size and shape of the room, materials, cabinetry and fittings, it’s also a good idea to plan movable items like your furniture early on the process too.
After all, you spend so much time in your living room; you want to make sure you get it right.
To kick-start your living room design and layout, here’s some things to consider and layout guides to help get your plans off the ground.
The Fireplace
People are naturally drawn to flames, whether it’s a campfire, outdoor grill or indoor fireplace, the same concept applies.
In our homes, a fireplace anchors a room so it’s really important you position it somewhere that’s not only visually pleasing, but is functional too. It needs to be easily accessible (particularly for wood fires) and there’s plenty of room to huddle around it.
You’ll also need to consider the fire’s heat output and position it where you want heat to be directed from. Some gas fires, like the Escea DX Series, disperse heat from vents placed around the home (rather than the fireplace itself), so make sure you check this first.

The Escea DX Series uses Multi-room heat ducting technology which means heat can be dispersed via ducts to other rooms within the home | Image: Design by CPlusC Architecture, Photography by Michael Lassman.
The shape of your living room will also determine where the fireplace will go. If you’re building a new home, you’ll have the luxury of designing this from scratch. If you’re renovating, you might have an existing chimney, floor plan or structures that you’ll need to work around.
When it comes to the technical stuff like flue runs and surrounding materials, make sure you consult with your designer, builder or team at Stoke to make sure the installation is possible and any obstacles you come across can be worked through.
Depending on whether you choose a gas, electric or wood fireplace will also have quite an impact on your design and installation, so make sure you get in touch with a fireplace expert to discuss your requirements first.
Furniture Placement
Furniture placement plays a big part in how you use a space – it dictates the flow of the room, affecting how you move through it and engage with others. Some layouts promote intimacy and conversation, whereas others are more conducive to open plan living and entertaining.
By planning your living room layout early in the design process, you can feel confident investing in quality or custom pieces of furniture too.
To help you visualise what your living space might look like, here are five popular living room layouts with fireplaces and furniture.
Living Room Layout Guides
1. Formal

- The fireplace is typically centred in the middle of a wall with matching doors, windows, furniture or shelving either side
- Matching sofas are often positioned facing each other with a rectangular coffee table placed in the middle
- A television is either placed above the fireplace or in a separate room
- A formal layout is great for homes that have a second lounge.
2. Casual

- The fireplace is often position to one side of the room, with a television, artwork or shelving to the other
- Large corner-shaped or modular sofas are often the main seating used, with an occasional chair, beanbag or ottoman placed to the side
- A casual layout is great for large open plan areas and rooms with good indoor-outdoor flow.
3. Intimate

- The fireplace can be positioned in the centre of a wall, or off to one side
- A sofa will directly face the fireplace with occasional chairs or other furniture placed either side
- A television can be placed above the fireplace or concealed behind a cabinet in the wall
- An intimate layout is great for cosy nights in and game nights by the fire.
4. Conversational

- The fireplace will often be positioned in the centre of a wall
- A sofa will be placed facing occasional chairs, ottoman or chaise lounge with a variety of side tables and nestled coffee tables placed around the room
- A TV can be positioned either above the fire or to the side
- A conversational layout is a good balance between a casual and formal layout.
5. Adjacent

- Two walls will be utilised – one for the fireplace and one for the television
- You’ll find a corner or L-shaped sofa, with a large coffee table in the middle
- An adjacent layout is great for rooms with ample wall space and hosting a crowd.
Browse Stoke’s full range of fireplaces here, or visit your nearest showroom.
For more ideas, inspiration and fireplace designs, download Stoke Magazine here.








