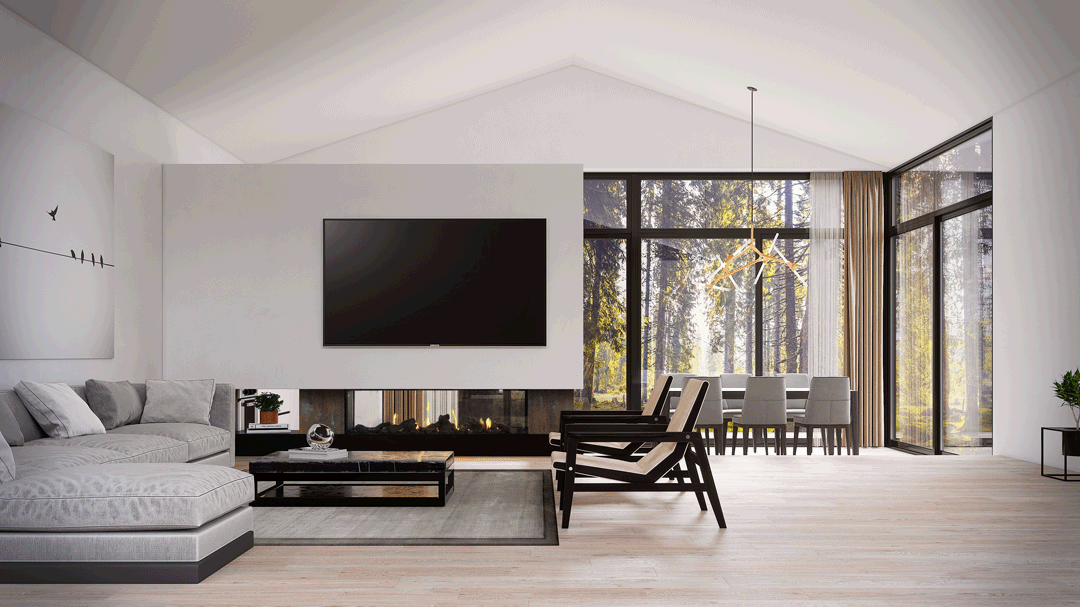The home of Megan Brown, Principal of Penman Brown Interiors, was purposed to capture not only the forested location and abundance of natural light – but also a way of life for Megan and her family.
The interior designer says the journey to designing her own personal home was “creatively challenging” posing the question of how you want to live.
“What is your design aesthetic and how do you want your friends and family to experience the space that you live in?” – Megan Brown.

It was important to Megan that the home had a “sense of spaciousness” that would cater for her large family, and foster intimacy and quality time.
A large new pavilion was added to the coastal Sydney Bungalow, architecturally designed to drench the home in natural light and beckon the outside, in.
“As you move through the day, that light and the views follow you throughout the space.”
As a nod to the heritage roots of the Bungalow, strong curves and arches feature in the pavilion finding a perfect balance between old and new. Taking cues from the landscape, the home showcases natural materials and textures to create a seamless synergy between the indoors and out.
Megan chose a restrained materials pallet to create a sense of cohesion and let the interior finishes and furnishings speak to her personal style, design language and affinity for art.
“What creates the depth and interest is very much the textural elements that the furniture and accessories add”.

The natural colour pallet is a primed canvas for Megan to demonstrate her artistic sensibility with bold furnishings and a curated collection of prints and ornaments.
The Fireplace
The Escea DS1150 overlooks the stylish living room inviting the family to gather and share stories of their day.
In the open plan living room, an Escea gas fireplace was supplied and installed by Stoke Fireplace Studio, Sydney.
Megan chose the Escea DS1150 for its good looks and slim depth, as well as Escea’s zero clearance technology which allowed her to design the area with “complete freedom”.
The fireplace sits behind a custom concrete plinth and is surrounded in a soft venetian plaster, allowing the flames to really take centre stage in the space.
“Megan’s brief was to create a gathering point”, says Stoke Sydney Owner, Jarrod Strauss.
“Seeing Escea gas fireplaces presented in homes of this calibre gives us a great sense of pride to know that people with industry expertise are picking our products for their own personal homes.”
Jarrod says that thanks to Escea’s flexible flue and zero clearance technology, there’s not much they can’t do when it comes to installation, “Our customers really love having that freedom” he says.
“The ability to bring even the most ambitious design to life is what we love about working with Escea.”
The fireplace sets the scene for connection in the home, creating a warm and comfortable space that the family can enjoy together.
When the natural light retreats for the day, the fireplace steps in, ensuring that an element of light and warmth remains in the room.
“Our home is absolutely our sanctuary – the very backdrop to the memories that we make” – Megan Brown.
Styling by: Claire Delmar
Images captured by: Felix Forest









