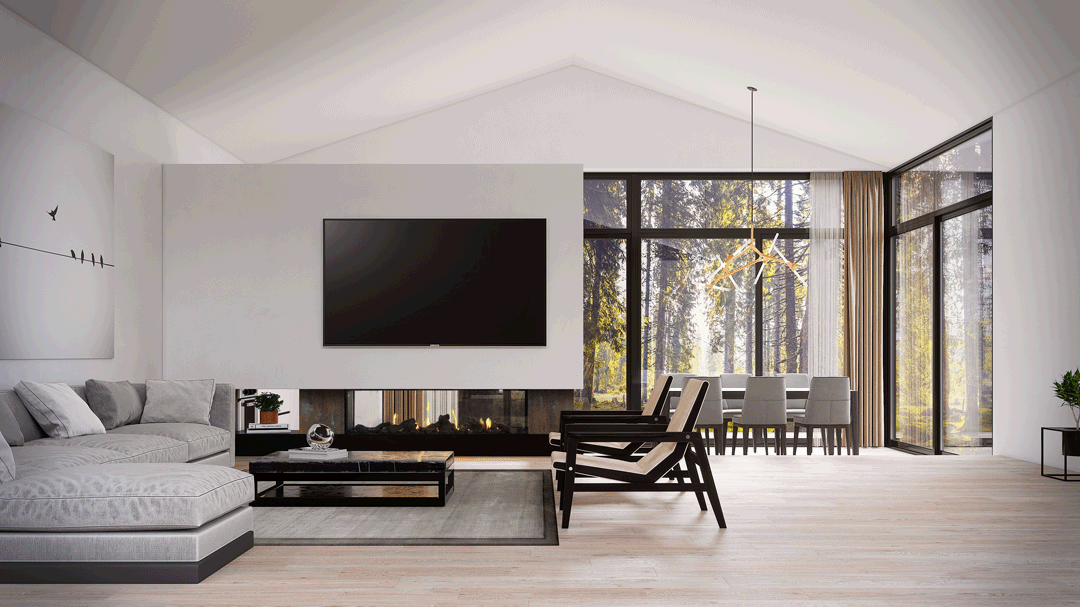The home boasts five bedrooms (all with en suites), 15 car spaces, tennis court and T-shaped pool, perfect for entertaining. There’s also a pool house with gym, sauna and steam room.
Twenty five minutes from Auckland, on 2.66ha of rural land in Coatesville, sits a European-styled masonry home brimming with opulence and wow factor.
The home was recently made famous by the reality TV show Real Housewives of Auckland, starring the home owner Michelle Blanchard. Together with husband David, Michelle purchased the 80s home and embarked on a major million dollar rebuild project that tripled the home’s size from 400sqm to 1100sqm, including a pool house addition.


PHOTO CRED: Duncan Innes
Architectural designer Grant Bindon from Bindon Design Group headed the project, taking special care to build an “environment that unveils the idea of connection from indoor to outdoor, and the spaces within.”
“What we created was a very generous and contemporary masonry home with a real connection to the rural landscape,” says Bindon.
Bindon describes the design as being characterised by the rectilinear gable roof forms on two axis with a symmetrical connection linking the entry, garage and kitchen through the informal living and pool house.

PHOTO CRED: Duncan Innes
The interiors of the home are bold and majestic with the owner Michelle’s love of gold and black apparent. In fact you won’t find any fixtures made from stainless steel, rather brass has been used throughout, including the bench cladding designed by Trinity Interior Design.
Trinity worked with Michelle to select all finishes, fittings and cabinetry, as well as furnishings and accessories.

A simple and monochromatic colour scheme is warmed up with dark oak floorboards, gold accessories, textured and patterned fabrics and an Escea DX1500 gas fireplace.

Tan leather bar stools complement the golden brown tones in the polished titanium granite kitchen benchtop.
Although the design is bold and modern, the restrained colour palette and high-end furnishings, luxe fabrics and accessories bring an elegance that is timeless. Irreverent touches, such as pig sculptures, bring fun to the glamour while also showing the couple’s sense of humour. And a display collection of exotic liquor bottles encased within a black-lit cabinet tell of a house made for entertaining.
From the polished titanium granite kitchen benchtop…to the illuminated yellow marble bar, no details were spared in the creation of a home full of opulent wonder.

The swinging day bed beside an Escea EW5000 outdoor wood fire is one of Michelle’s favourite spots.

Two windows were cut into the concrete walls to let in the breeze on hot days.
ALL IMAGES COURTESY OF DUNCAN INNES PHOTOGRAPHY
Our DX Series is no longer available in Australia. Please explore the Escea range here.










