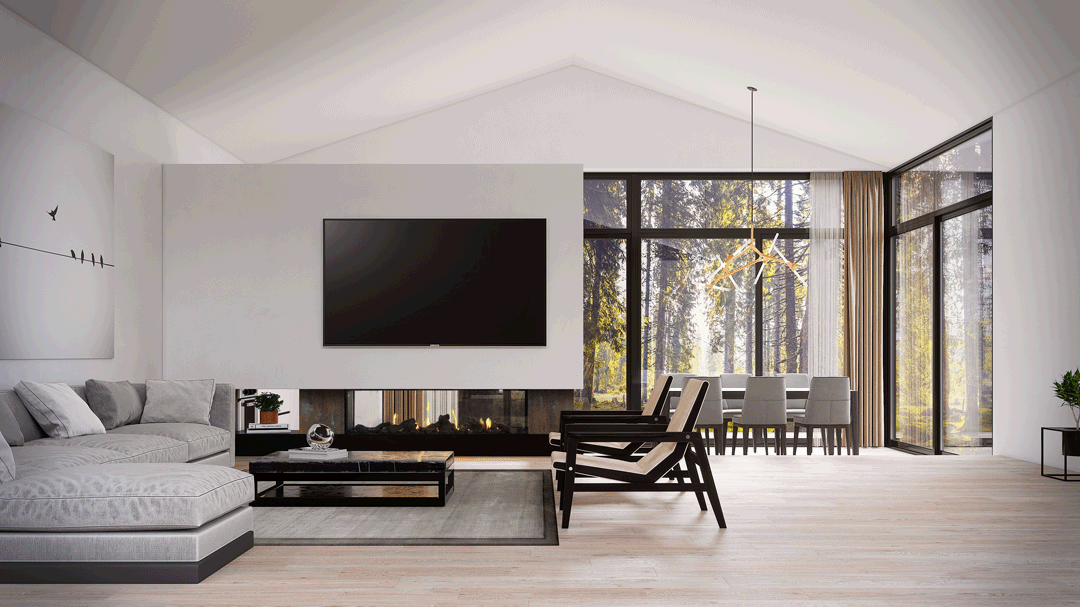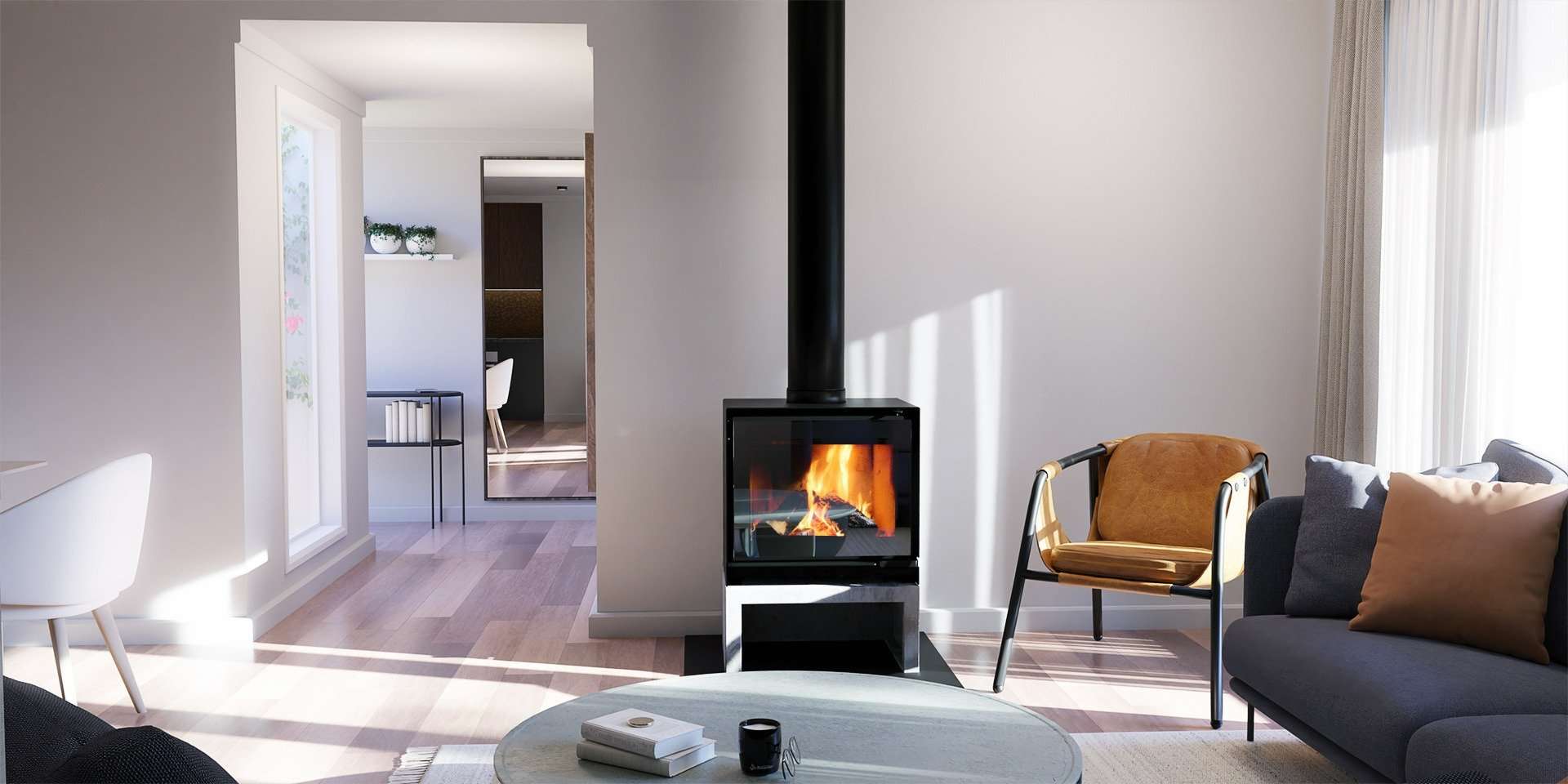- FeaturingMODE Corner Gas Fireplace
- FeaturingEscea EW5000 Outdoor Wood Fireplace
- FeaturingEscea EF5000 Outdoor Wood Fireplace
- Project ByCondon Scott
- LocationBendigo, Central Otago
- Photographed bySimon Larkin
- FeaturingMODE Corner Gas Fireplace
- FeaturingEscea EW5000 Outdoor Wood Fireplace
- FeaturingEscea EF5000 Outdoor Wood Fireplace
- Project ByCondon Scott
- LocationBendigo, Central Otago
- Photographed bySimon Larkin
Empowered by their client’s vision to expose their new home to its stunning surroundings, while also providing spaces of shelter and retreat, Wānaka-based architect Condon Scott approached the brief with poise and purpose.
The result is a remarkable residence nestled in the heart of Central Otago’s vineyards, immersing itself in the landscape and embracing its exposed, elevated site.

Designed on two planes, the home seamlessly connects the indoors with the outdoors. Floor-to-ceiling windows wrap around the building, opening during the summer months to entice its residents to the sheltered outdoor living spaces.

Inside, the living space creates a place of serenity – a place to enjoy snug moments around the MODE Corner Gas Fireplace, especially during the region’s harsh winters. 
Outdoors, the Escea EF5000 Outdoor Gas Fireplace mirrors the indoor fireplace, providing a quiet place of retreat amongst the arid landscape. 
Between the home’s two linear planes, a central courtyard hosts a dual space for respite and entertaining with the Escea EW5000 Outdoor Wood Fireplace – a fire to both grill on and bask in front of, no matter what the seasons bring.
With a pared-back design that affords spectacular uninterrupted views, the fireplaces not only blend into the home’s contemporary aesthetic, but they’re purposeful in each of the places they occupy.
Explore the indoor and outdoor gas and wood fireplaces.











