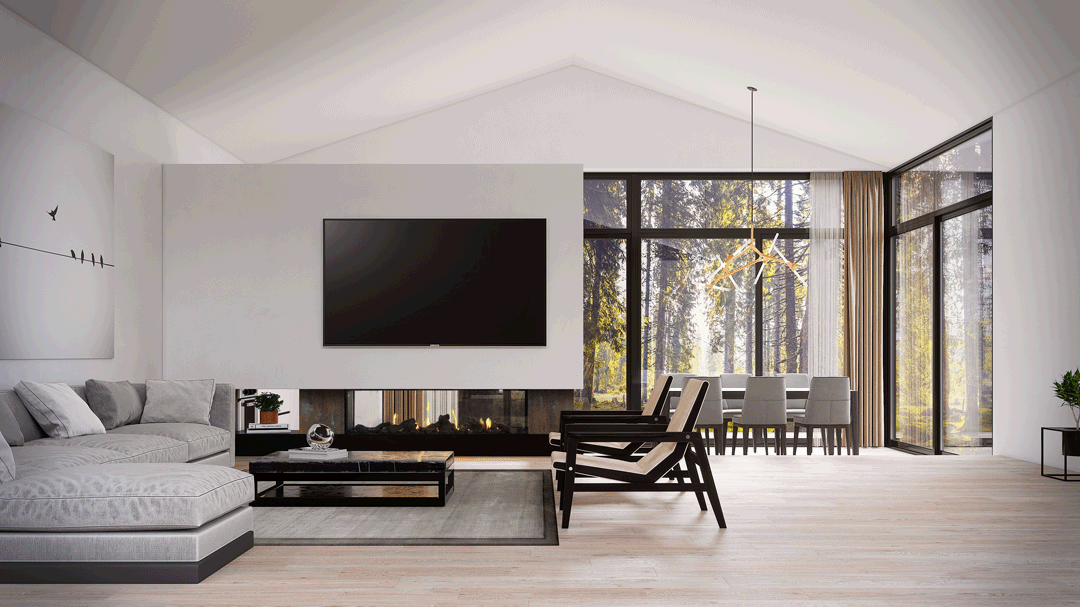- FeaturingMODE Tall
- Project NamePlateau Project
- ArchitectRama Architects
- LocationNorthern Beaches, Sydney
- Photographed BySean Fennessey
- FeaturingMODE Tall
- Project NamePlateau Project
- ArchitectRama Architects
- LocationNorthern Beaches, Sydney
- Photographed BySean Fennessey
Nestled in the heart of Sydney’s Northern Beaches against a backdrop of sweeping ocean views and leafy vistas, lies a home that weaves a tale of family, tranquility, and togetherness.
This dwelling, owned by renowned photographer Georges Antoni and his wife, Phoebe Ghorayeb, goes beyond a space to inhabit—it is a living masterpiece that reflects their ethos and nurtures their growing family.

Purchased in 2019 Georges describes the 1960s brick abode as "humble in its origins but remarkably beautiful in design."
They enlisted the team at RAMA Architects to help extend the home and create an open, spacious living area with additional bedrooms— a vision that soon developed into a grander narrative.

Serenity and Simplicity
Inspiration for the external design stemmed from Georges' love of postmodernist Australian architecture, while the interior reflected European aesthetics, inspired by the village of Lebanon where his relatives live—a place where he feels most comfort and peace.
“I really wanted to duplicate that feeling and make it something my children could experience day in and day out – that really beautiful sense of serenity and simplicity.” - Georges Antoni

Having experienced 2-bedroom apartment living in Bondi, Georges had a clear brief for the architects when it came to the layout of the home.
“I wanted to make sure the family doesn’t feel separated – that it still feels together and close. One person could be in the kitchen cooking, one swimming in the pool, another watching TV, and one playing with toys by the fireplace – and everyone still feels like they’re together.”
Artistry of Flame
The living room naturally became the centrepiece, acting as a cohesive link between different spaces in the home.
Within this central space, Georges says, “The fireplace was always going to be the focus. When we saw the MODE Tall in person at Stoke Fireplace Studio Sydney, we realised how incredibly beautiful it was, and how important it was to showcase it, almost like an art piece.”
After seeing it, the couple redesigned the living room and entire wall to encapsulate it, to give “that beautiful fireplace space to exist in its glory.”
Efficiency was also a key consideration, with gas chosen due to local regulations and as the most effective means to heat the entire house during winter. Georges says, "It was the quickest and most efficient way to heat the house, and it absolutely suffices for that purpose.”

A Sense of Strength
The fireplace surround reflects a key theme from Georges' upbringing—the concept of three, or trilogy. This motif, echoed throughout the home, plays an important role in both his design and philosophical approach. “The three circular structures that encase the fire – it’s a sense of pillar and strength,” he says.
However, understanding installation requirements was essential to executing his vision, allowing the fire to “sit purely within the pillars”, without any distractions – something that the fireplace’s frameless, minimalist design enabled.
Georges notes “The team at Stoke Fireplace Studio Sydney was instrumental in helping us understand tolerances to ensure the strongest aesthetic value and maximum heat,” he continues, “They held our hand through the entire process, from the initial call to final installation."
The finished home is a testament to the couple's vision—a harmonious blend of Australian and European influences, with spaces that are adaptable to their family's evolving needs.
Georges reflects, "I think the home has turned into a simple, beautiful, tranquil place for our children to grow up in and always feel safe in.”
And the fireplace, in Georges' eyes, is not just an addition to the home, “It’s the essence of its success. It really is the centrepiece and the pulse. And if you will, the heartbeat of the home.”










